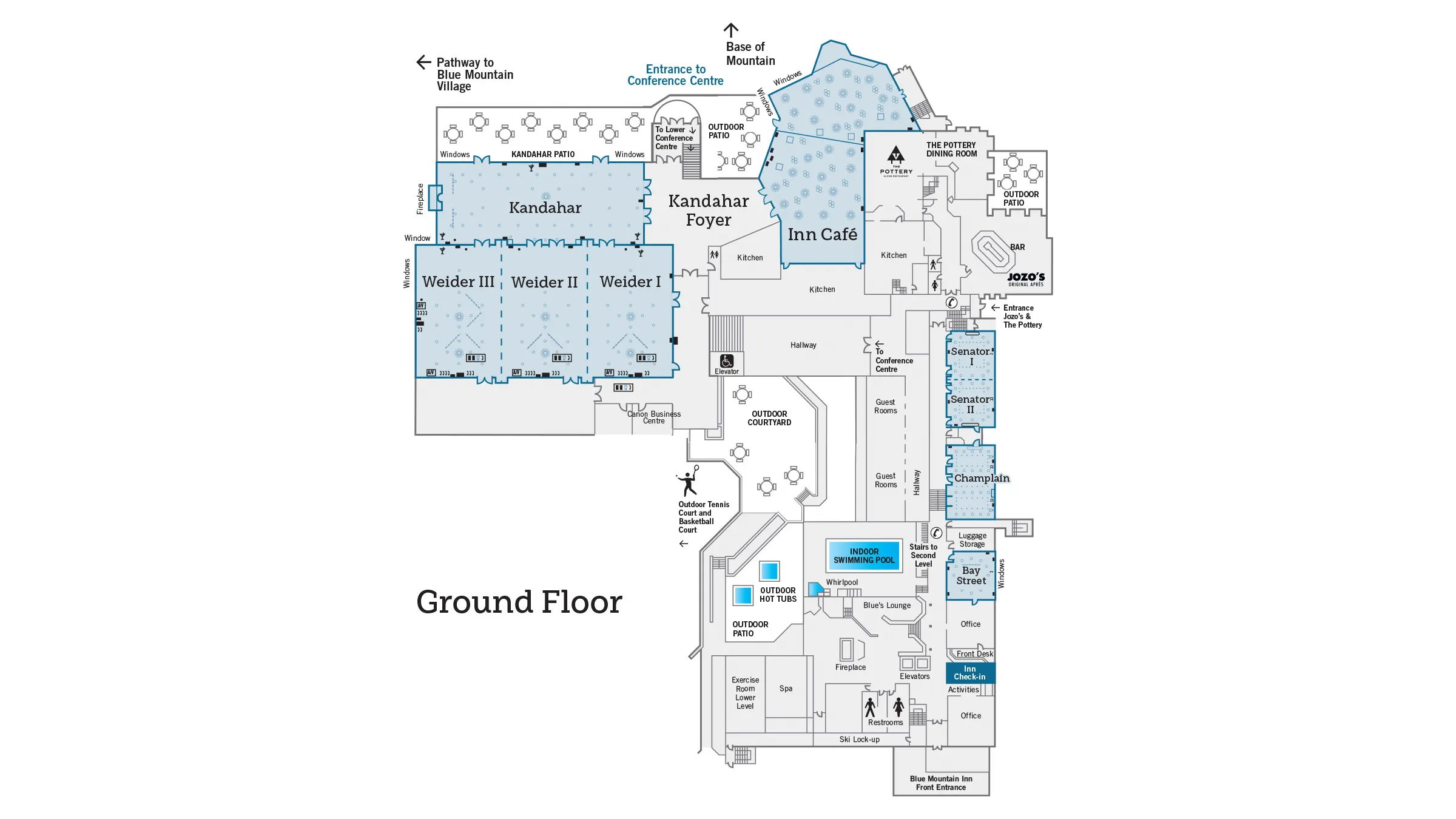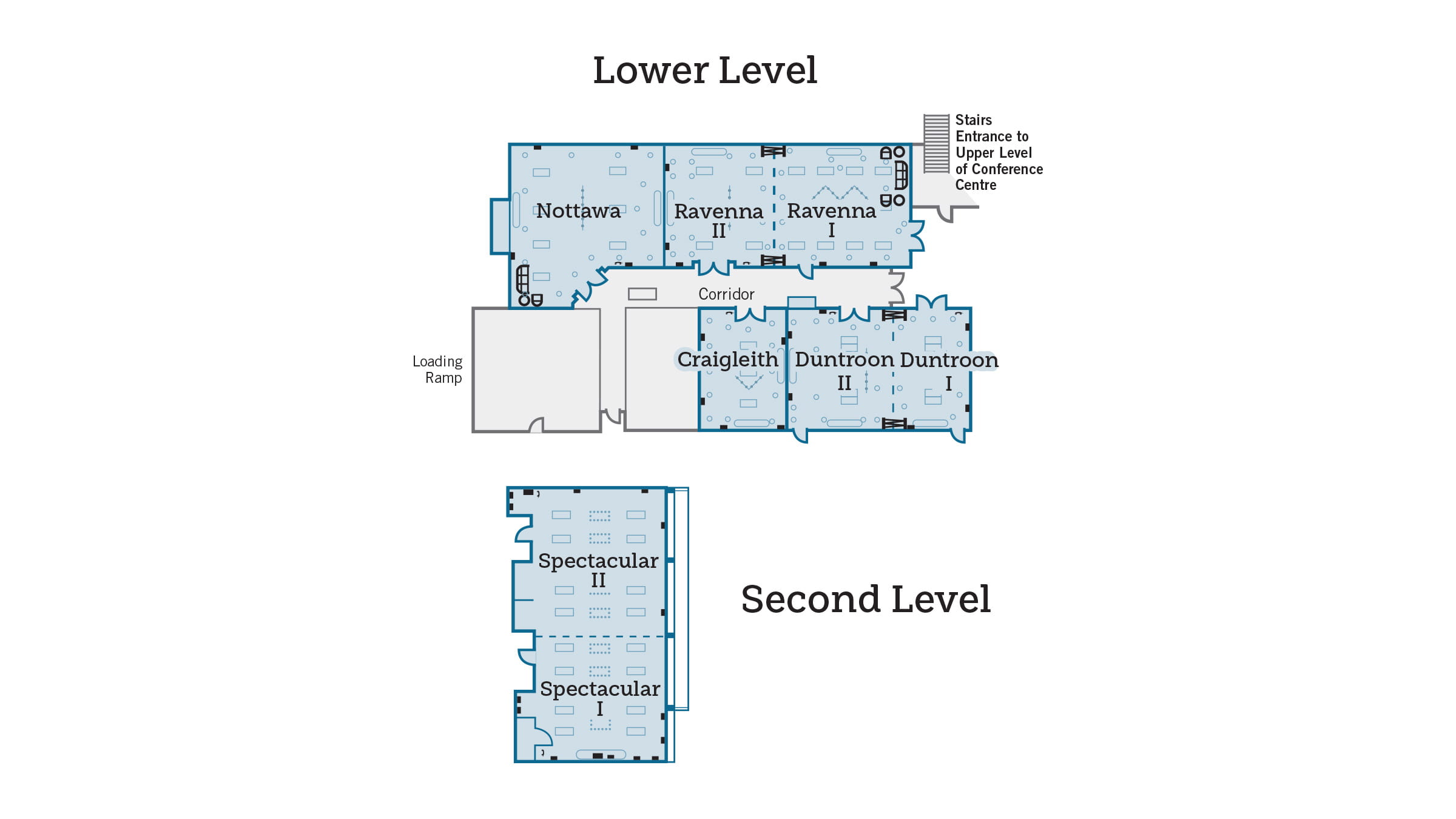Blue Mountain Inn Conference Centre
rich-text, responsive-table
The Blue Mountain Inn is located just outside the Village core, within walking distance via sidewalks or a paved pathway along the base of the slopes.
For groups seeking the convenience of accommodations, meals, and meetings in one location, the Inn offers both privacy and exceptional service. The Pottery Alpine Restaurant and Jozo’s Bar provide in-house dining, as well as catering services for groups wishing to host meals in a private room.
The Inn’s meeting space has been recently renovated and includes one main ballroom, divisible into three sections, a bright pre-function area with a gas fireplace and large windows overlooking the slopes, a spacious outdoor terrace, and six breakout rooms.
Room Layouts
rich-text, responsive-table
rich-text, responsive-table
rich-text, responsive-table
Room Dimensions (Ground Floor & Lower Level)
| SIZE | SQUARE FEET | HEIGHT | |
|---|---|---|---|
| Kandahar | 86.5' x 32' | 2,768 | 13.3' |
| The Weider Room | 108.5' x 54.5' | 5,913 | 14' |
| Weider I | 36' x 54.5' | 1,962 | 14' |
| Weider II | 36' x 54.5' | 1,962 | 14' |
| Weider III | 36' x 54.5' | 1,962 | 14' |
| Nottawa | 33' x 26' | 978 | 7' |
| Ravenna | 53.5' x 24' | 1,286 | 7' |
| Ravenna I | 30' x 24' | 720 | 7' |
| Ravenna II | 23.5' x 18' | 564 | 7' |
| Craigleith | 25.5' x 18' | 459 | 7' |
| Duntroon | 39' x 25' | 975 | 7' |
| Duntroon I | 16' x 25' | 400 | 7' |
| Duntroon II | 22.5' x 25' | 563 | 7' |
Room Capacities (Ground Floor & Lower Level)
| CLASSROOM | THEATRE | BANQUET 8 | HALF ROUNDS 6 | HOLLOW SQUARE | U-SHAPED | |
|---|---|---|---|---|---|---|
| Kandahar | 168 | 266 | 184 | 120 | 64 long | 56 long |
| The Weider Room | 400 | 700 | 400 | 300 | - | - |
| Weider I | 128 | 234 | 120 | 90 | 56 long | 48 long |
| Weider II | 128 | 234 | 120 | 90 | 56 long | 48 long |
| Weider III | 128 | 234 | 120 | 90 | 56 long | 48 long |
| Nottawa | 40 | 80 | 56 | 42 | 36 | 28 |
| Ravenna | 64 | 110 | 88 | 60 | 48 | 44 |
| Ravenna I | 36 | 60 | 40 | 36 | 32 | 28 |
| Ravenna II | 24 | 48 | 32 | 24 | 24 | 20 |
| Craigleith | 24 | 40 | 16 | 18 | 16 | 12 |
| Duntroon | 48 | 88 | 64 | 48 | 32 | 28 |
| Duntroon I | 16 | 40 | 24 | 18 | 16 | 16 |
| Duntroon II | 24 | 48 | 32 | 24 | 24 | 20 |
Room Dimensions (Ground Floor & Second Level)
| SIZE | SQUARE FEET | HEIGHT | |
|---|---|---|---|
| Spectacular | 22' x 45' | 990 | 8' |
| Spectacular I | 22' x 24.5' | 440 | 8' |
| Spectacular II | 22' x 20' | 539 | 8' |
| Champlain | 22' x 37' | 822 | 8' |
| Senator | 22' x 49' | 1,117 | 8' |
| Senator I | 22' x 24' | 528 | 8' |
| Senator II | 22' x 24' | 528 | 8' |
| Bay Street | 24' x 23.5' | 564 | 8' |
| Inn Café | 55.5' x 75' | 4,166 | 9.5' |
Room Capacities (Ground Floor & Second Level)
| CLASSROOM | THEATRE | BANQUET 8 | HALF ROUNDS 6 | HOLLOW SQUARE | U-SHAPED | |
|---|---|---|---|---|---|---|
| Spectacular | 56 | 96 | 56 | 60 | 40 long | 28 long |
| Spectacular I | 24 | 36 | 24 | 24 | 16 | 16 |
| Spectacular II | 32 | 45 | 32 | 36 | 20 | 20 |
| Champlain | 40 | 75 | 48 | 36 | 36 | 30 |
| Senator | 64 | 108 | 80 | 60 | 44 long | 38 long |
| Senator I | 28 | 45 | 32 | 30 | 24 | 22 |
| Senator II | 28 | 45 | 32 | 30 | 24 | 22 |
| Bay Street | 24 | 50 | 32 | 30 | 28 | 20 |
| Inn Café | 120 | 400 | 280 | 210 | 62 | 50 |







